
1805 Kathlin Dr
Iowa City
Under Contract
$485,000
5 Bedrooms
3 Baths
3230 Sq.Ft.
.35 Acres
Seller will cooperate with buyer’s agent
Property Description
Welcome home. Built in 1975 as a model home, this charming 5-bedroom, 3-bathroom ranch home on the west side of Iowa City has been lovingly maintained and is amazing square footage for the price. Large rooms and inviting floor plan, perfect for modern living and entertaining. Enjoy 3 fireplaces, 2 gas and 1 wood burning. The spacious living room boasts plenty of natural light and flows seamlessly into the informal dining area and kitchen, which includes stainless steel appliances and ample counter space for all your culinary needs. The formal dining room offers grae and elegance. The primary bedroom includes an en-suite bathroom. There is a partially finished bonus room on the main level that is ready for your imagination currently used sa amazing storage. Don't miss the expansive 3 Season orch as well. The finished lower level provides extra room for recreation, storage, or future expansion with two more bedrooms, theater/gaming room and another full bathroom. The huge attached 4-car garage (2x2 tandem) adds convenience and plenty of storage. Step outside to a large, fully fenced backyard—ideal for outdoor gatherings, gardening, or simply relaxing. Located in a quiet, friendly neighborhood, yet just minutes from shopping, schools, and all the amenities Iowa City has to offer. New roof 2024.
Virtual Tour
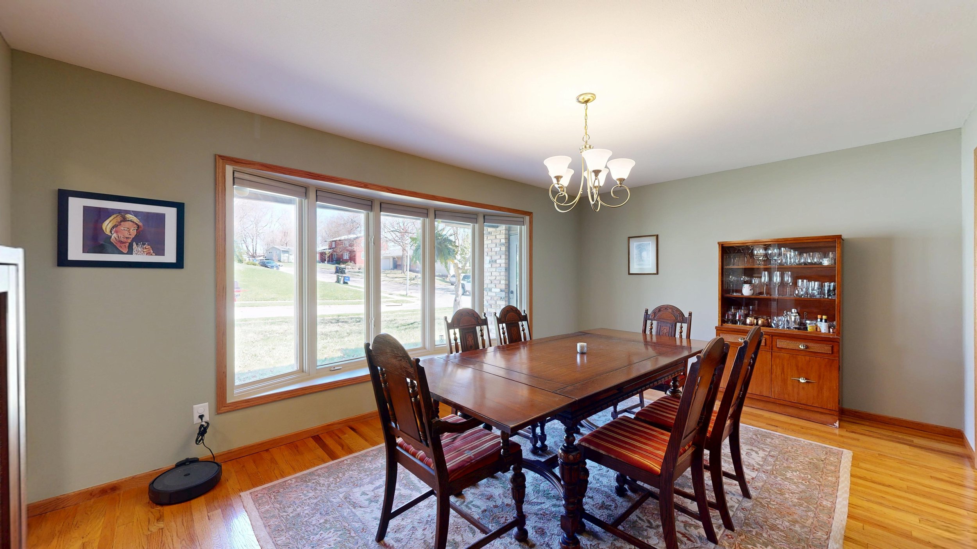
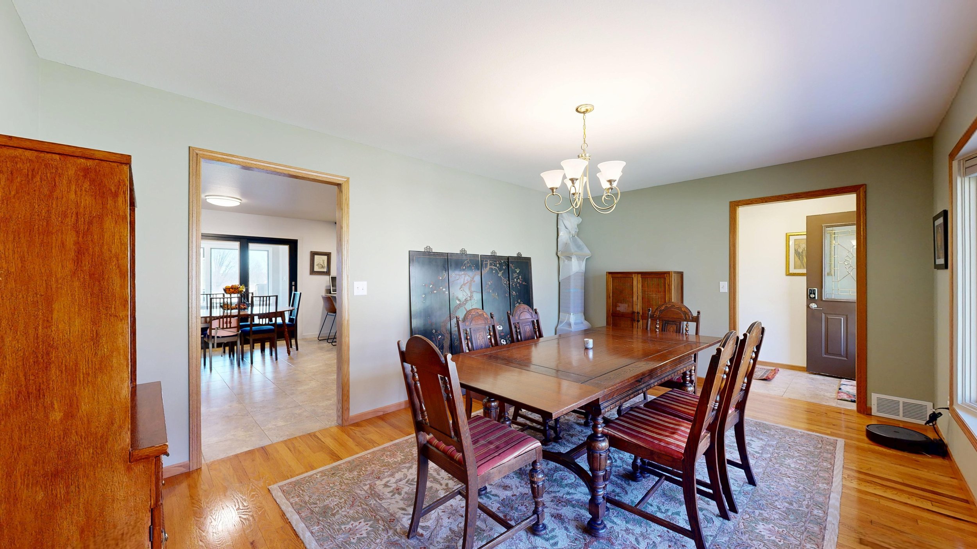



















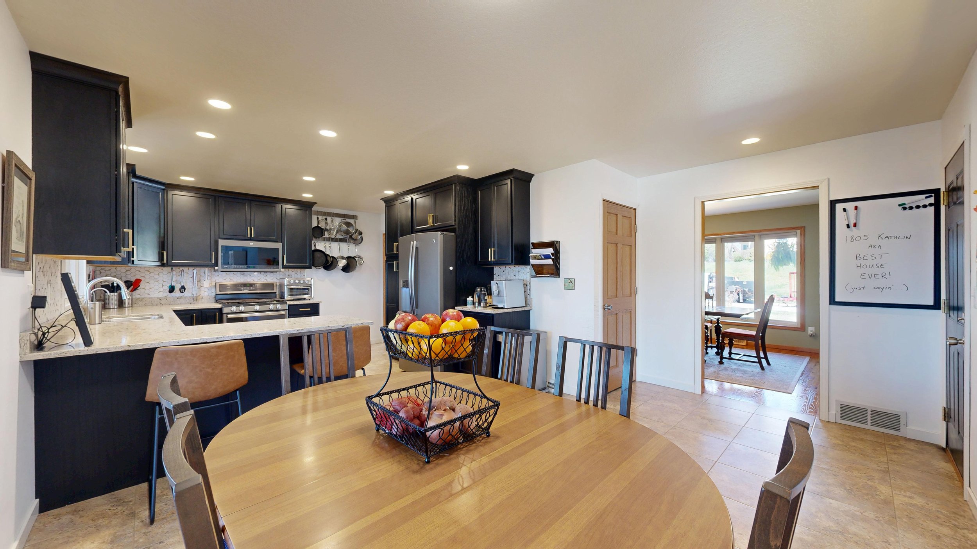












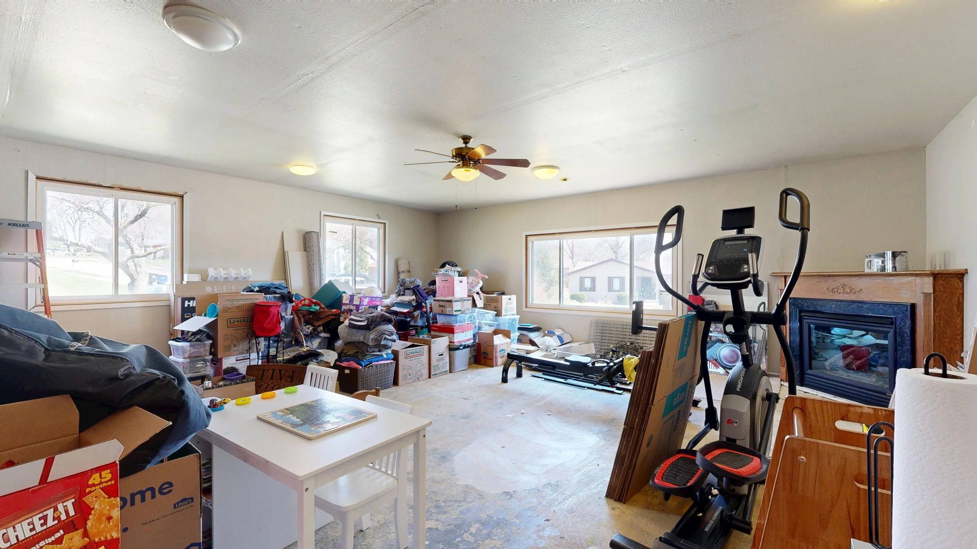







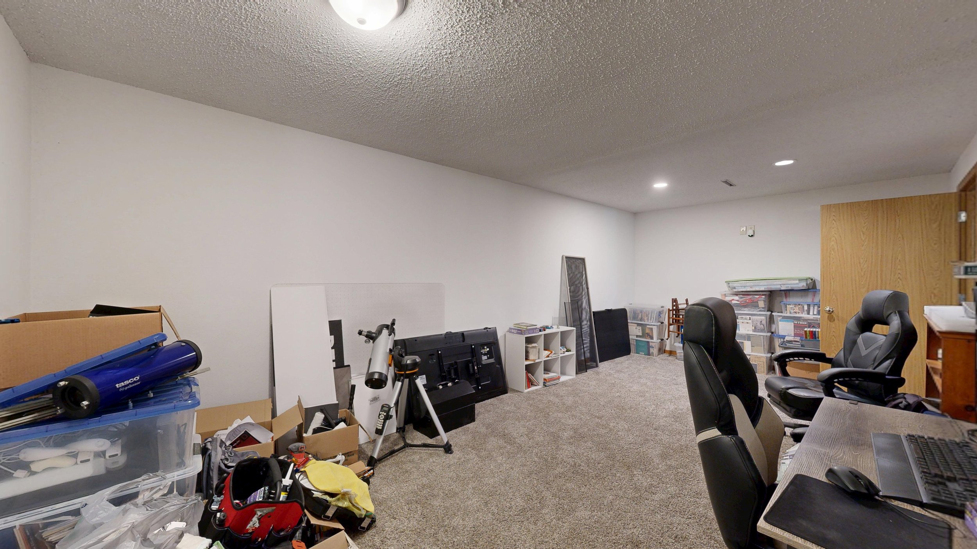








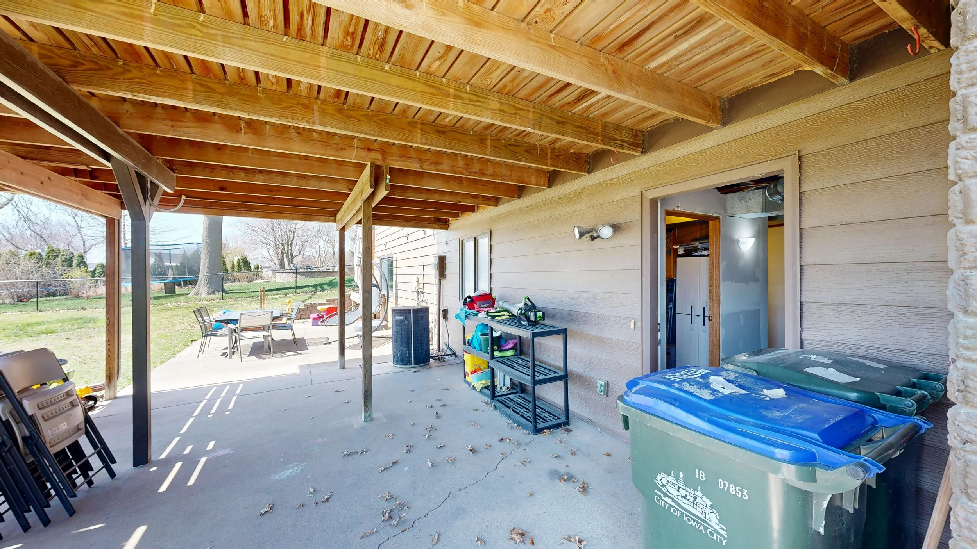







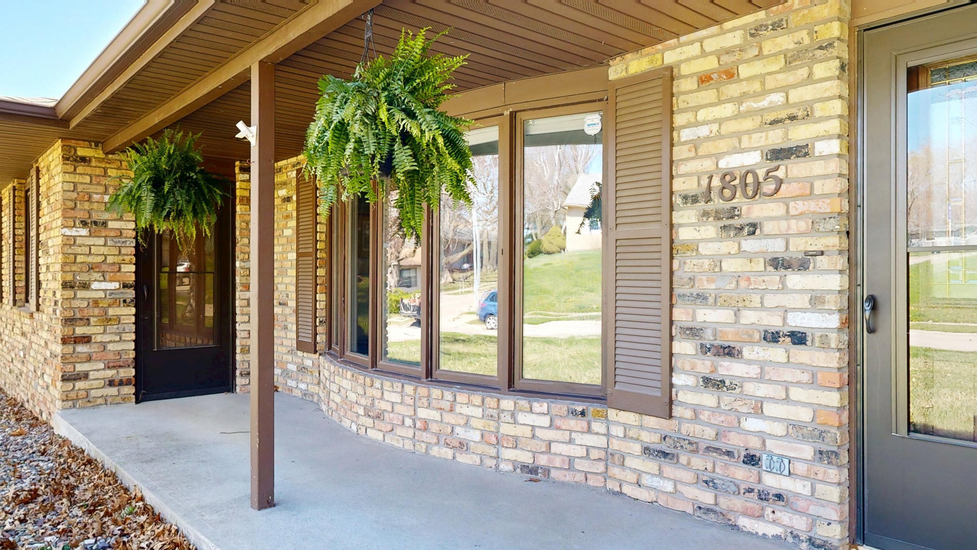

More Information
Primary Features
County: Johnson
Property Sub Type: Single Family
Property Type: Single Family/Acreage
Zoning: Residential
Subdivision: Penny Bryn
Year Built: 1975
Interior
Dining Room Level: Main
Kitchen Level: Main
Living Room Level: Main
Primary Bedroom Level: Main
Number of Bedrooms: 5
Number of Baths: 3
SqFt Above: 2280
Location
Area: Iowa City
Condo Level: N/A
Geo Address Line: 1805 Kathlin Dr
Elementary School: Horn
High School: Northwest
Junior/Middle School: West High
Additional
Addendum: Please independently confirm schools and square footage. Living room window is sold as-is. Please allow 36 hours response time for all offers
Aging in Place Form: No
Associated Document Count: 2
Builder: Unknown
Elevators: No
Internet: Yes
New Construction: No
Status Category: Contingent
Zero Step Entry: No
Financial
Gross Tax (County & City): $7,926.00
Annual Association Fee: 0
Sale/Lease: For Sale
Tax ID: 1017430016
Tax Year Report: 2023
Variable Rate: No
